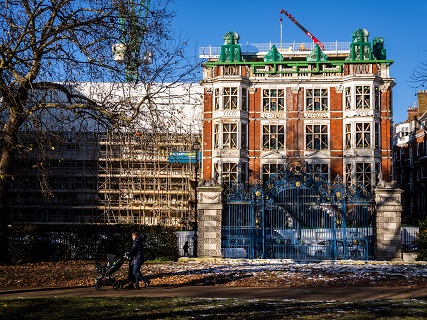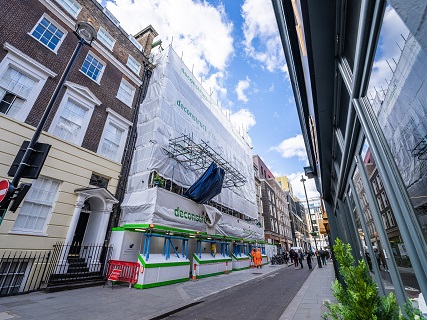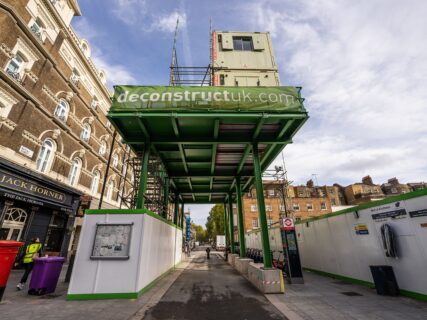127-133 Charing Cross Rd
Location
127-133 Charing Cross Rd
Sector
commercial
Nature
demolition, groundworks & RC core, structural steelwork, metal decking, and off-site fire protection
Value
£ 5.7 million
Employer
GallifordTry
Delivered by

Project details
In the heart of Soho, London WC2, 127 Charing Cross Road is poised for a transformative journey. Once a product of the 1970s, this building is set to undergo a mixed-use refurbishment, breathing new life into its structure and adding approximately 40% more mass to the site.
Currently a dynamic hub, the existing building boasts retail, leisure, and office spaces across its five floors. Notably, it houses two evening entertainment venues, a rarity with coveted late licenses. The upcoming refurbishment promises a fusion of modern functionality and the preservation of its vibrant, eclectic character.
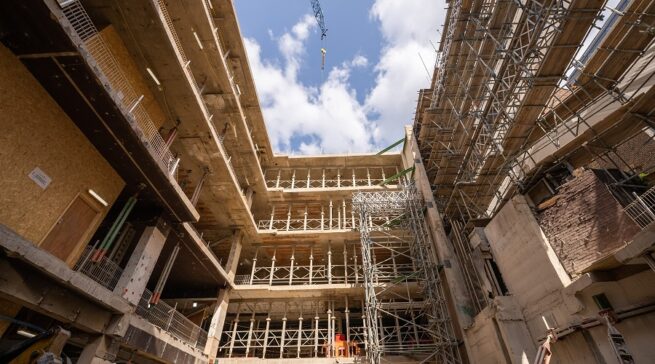
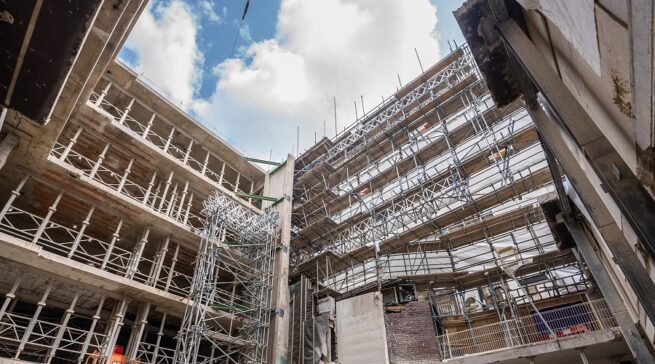
Scope of works
- extensive temporary works
- removal of existing façade and demolition down to 4th floor level
- demolition of main core down to and including basement slab
- installation of new RC core to level 8
- installation of new steel frame to level 8
- installation of composite decking and concrete placement to level 8
- providing design and installation of the structural steel frame including steel-to-steel connections, precast stairs design, steel-to-concrete connections, and below-ground drainage.
Project constraints
- basement nightclub area (ground floor G-A-Y nightclub to remain operational throughout construction activities)
- working around live services
- carrying out demolition adjacent to live theatres.
