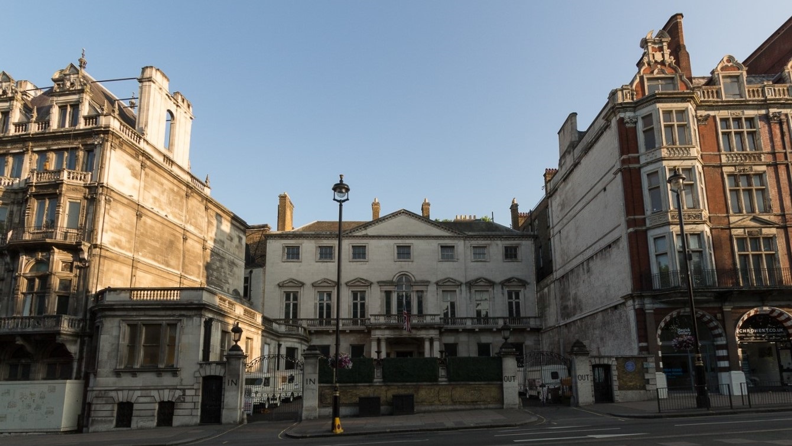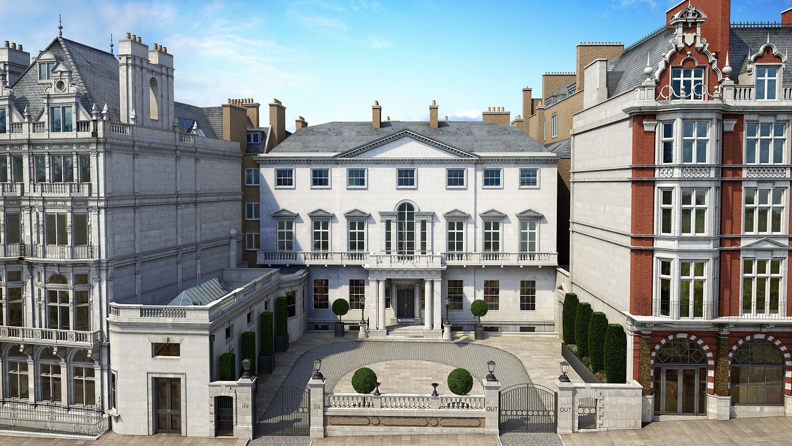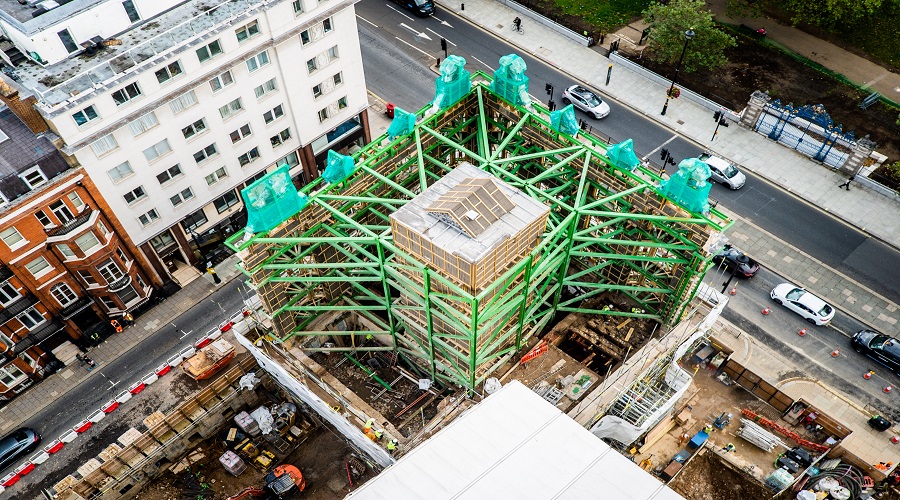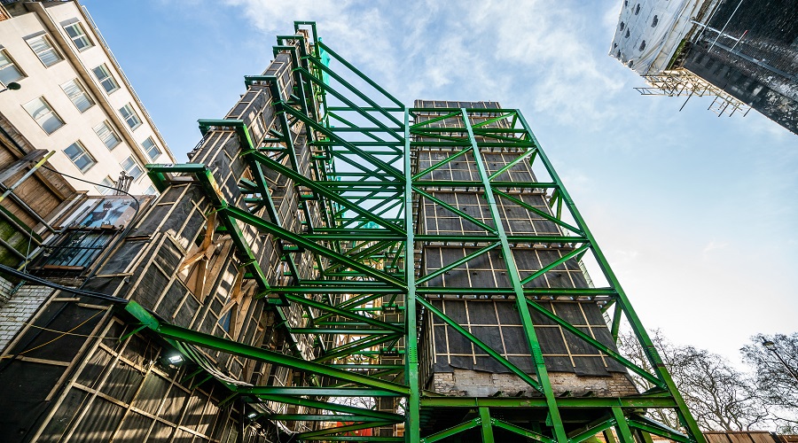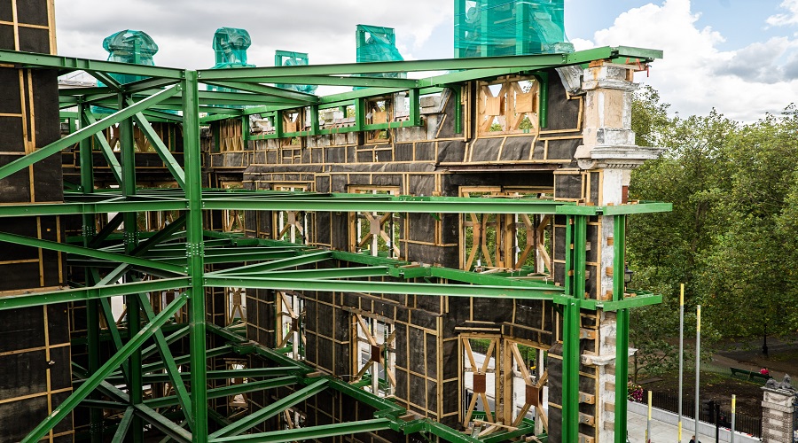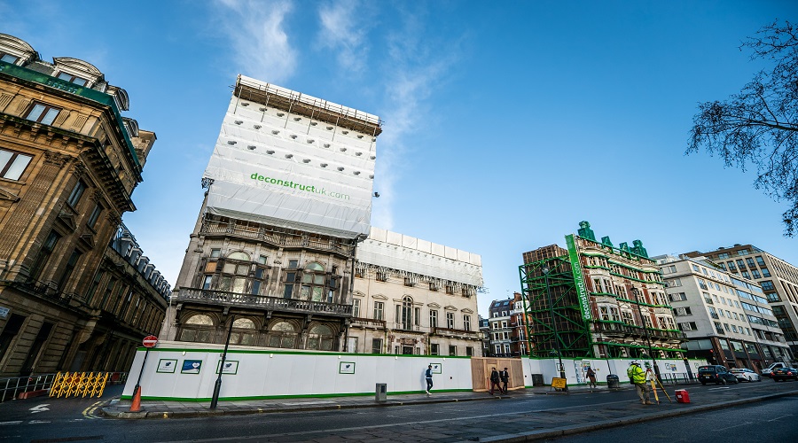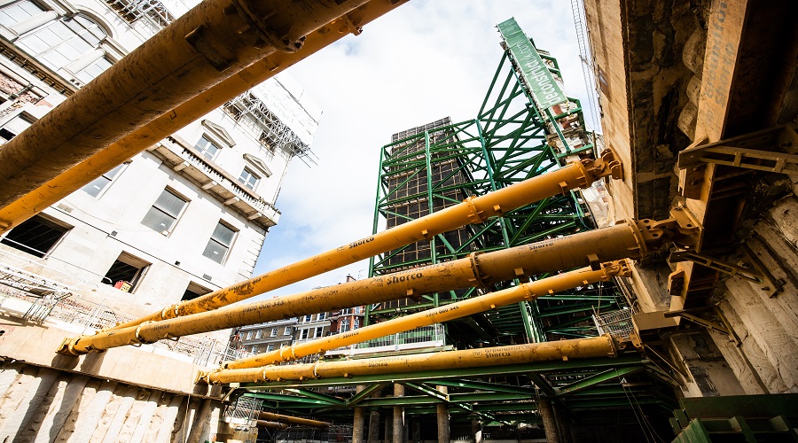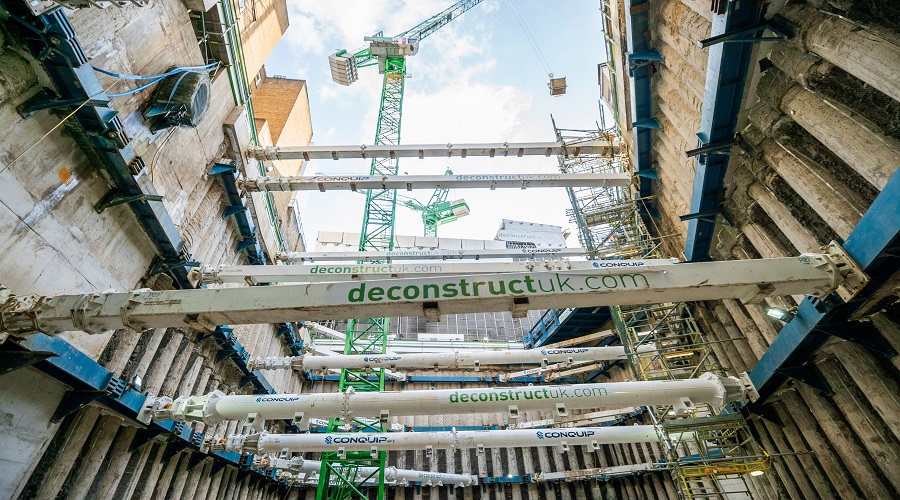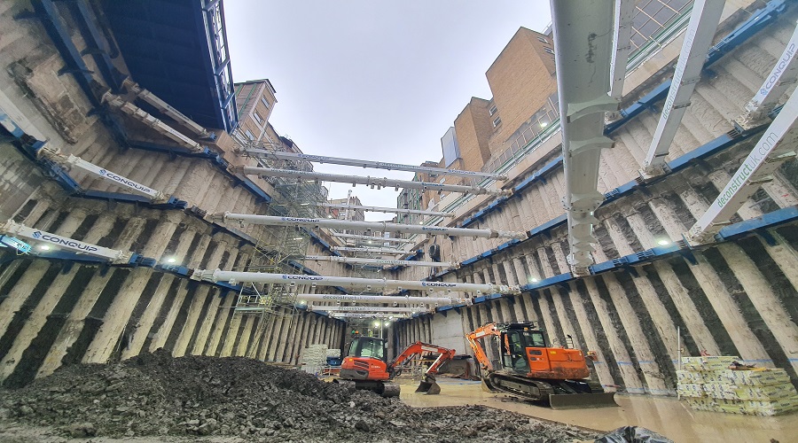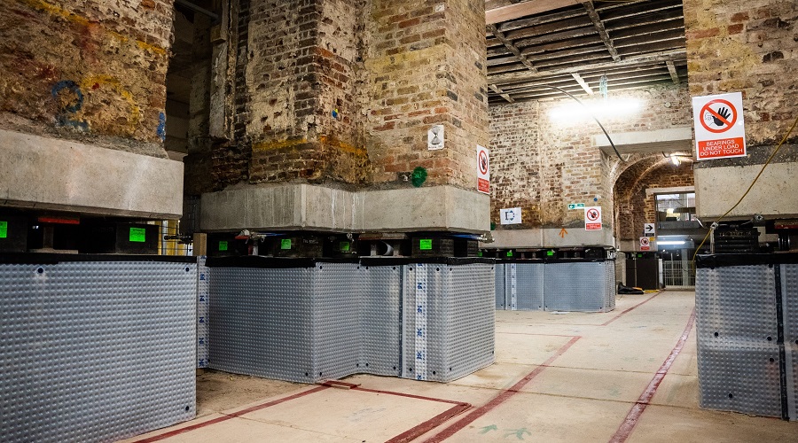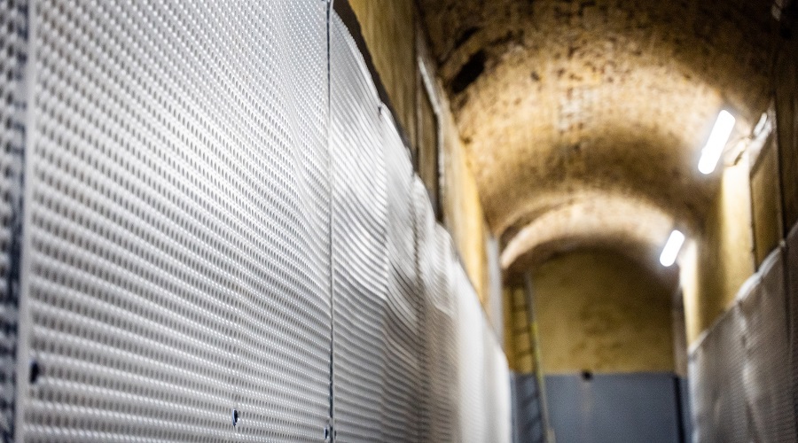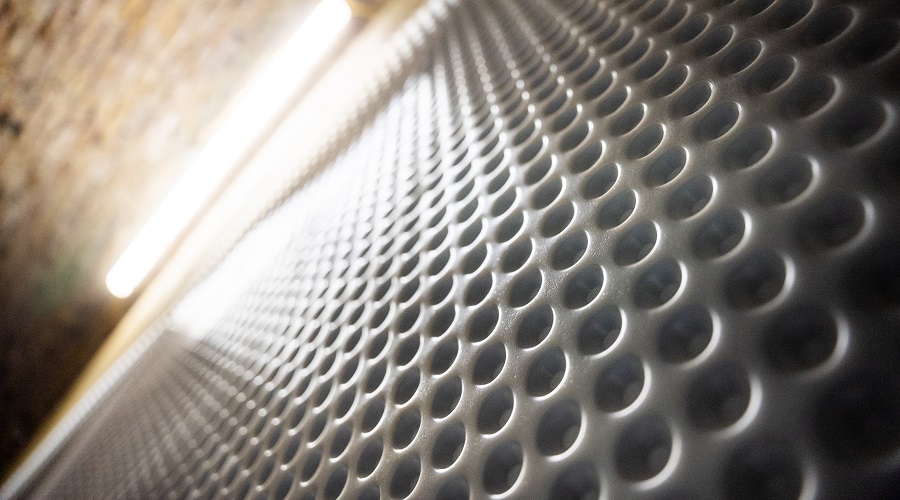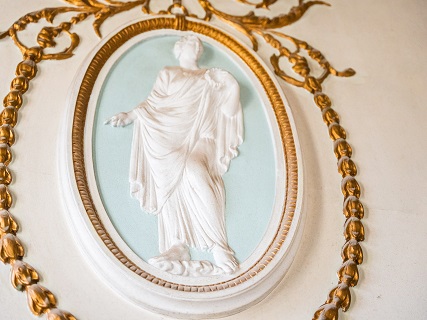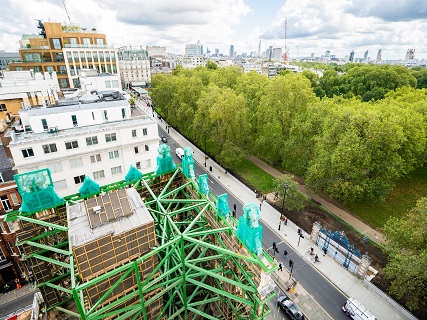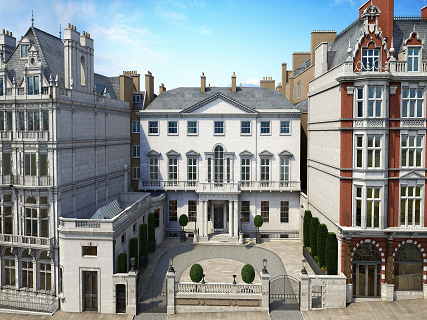Cambridge House
Location
93-95 Piccadilly
Sector
hotel & leisure
Nature
stabilisation works, demolition, above and below ground concrete structure
Value
£ circa 50 million
Employer
Motcomb Estates
Delivered by

Project details
Originally constructed as a residential dwelling, Cambridge House operated as the Naval and Military Club from 1865 to 1999. It has always been affectionately known as the ‘In and Out Club’ due to the ‘In’ and ‘Out’ signs for vehicles passing into the courtyard in front of the building.
The overall scheme is for a new hotel and associated private residences at the site which incorporates the Grade II listed 90-93 and 95 Piccadilly, the Grade I listed 94 Piccadilly, as well as properties at 42 Half Moon Street and 10-12 White Horse Street.
As part of the planned development and due to the buildings being empty and unattended for 20 years, Deconstruct were awarded the early stabilisation works before the main contract could begin. The works involved the installation of temporary roofs to enable the drying out of the existing building, repairs to the external façade and minor enabling works to comply with planning requirements and ensuring the condition of the building was maintained.
Scope of works
Deconstruct have since been successful in securing the enabling works package across the entire project which will see a significant multi-level subterranean activity, demolition and alteration of existing structures and the construction of new reinforced concrete structures both above and below ground.
The works involved the installation of temporary roofs to enable the drying out of the existing building repairs to the external façade and minor enabling works to comply with planning requirements and ensure the condition of the building was maintained. Deconstruct have since been successful in securing the enabling works package across the entire project which will see a significant multi-level subterranean activity, demolition and alteration of existing structures and the construction of new reinforced concrete structures both above and below ground.
Project constraints
Cambridge House lies in a prominent position on Piccadilly, spanning between White Horse Street, Half Moon Street and Piccadilly. Before works could commence, extensive engagement with Westminster City Council was required to agree on suitable transport routes in order to service the project. Ensuring the protection of vehicle flow along Piccadilly and servicing Shepherds Market remained key to the sign-off of temporary traffic orders in the area.
Within 90-93 Piccadilly we are retaining the Grade II listed staircase structure and façade, carefully dismantling any remaining structure that exists.
The staircase will appear as being suspended in mid-air once temporary works and dismantling are complete. 94 Piccadilly is a Grade I listed building that features ornate fibrous plaster ceilings and protected joinery throughout.
Working methods are meticulously planned and approved by the heritage architect with movement monitoring regimes implemented, ensuring the protection of the listed features.
Multiple basement structures of up to 20 metres are being constructed throughout the buildings, the structures are adjacent to TFL assets requiring in-depth engagement with TFL representatives as well as WCC Highways to ensure the support of the highway both in the temporary and permanent case.
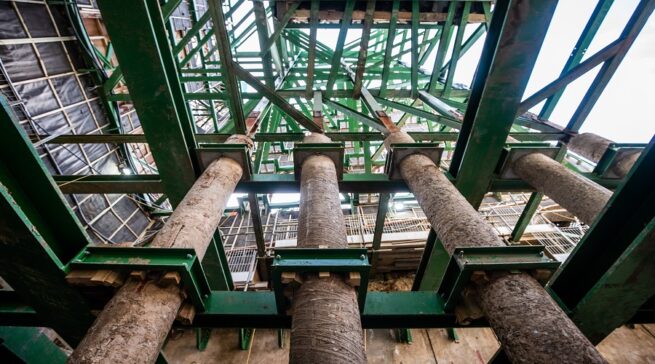
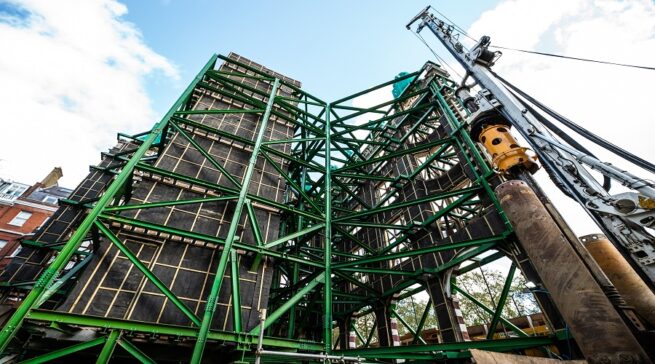
Piling works and challenges to support the tower crane
Early installation of the central tower crane (TC2) was key to the project logistics, but access to this central location was limited by both the 1.2m width of the opening and the distance to the crane position from the remote power pack. The scheme required 8nr 508/450mm diameter piles up to 26m depth, with both compression, horizontal and tension loading, and 24nr king post piles to facilitate the 4.6m deep excavation. Piles were installed using our Hütte 203 restricted access piling rig. The king post wall was installed in 450mm diameter piles to 8m, fully reinforced with a 254x254x73kg/m UC spliced together in two sections.
The bearing piles were very highly loaded (1058kN max / -375kN min Combination 1 design action) which pushed the depth of the piles to the maximum that the Hütte 203 can achieve at this diameter, and the position of the powerpack required 50m long hydraulic hoses. Piles had a low cut-off level, requiring careful positioning of the 7B32 cage and a central tension bar. As lifting height was limited to a small excavator, the heavy king post piles had to be installed in 2 lengths, spliced together with a full-strength connection, and carefully positioned. Despite these challenges, the work was completed within the programme.
Piling works and challenges to support the staircase
The scheme required 14nr 508/450mm diameter piles up to 26.2m depth, with both compression, horizontal and tension loading, and full-length 6B32 cage coupled together in short sections and a 5.4m long 203 x 203 x 86kg/m UC plunged in the top. Piles were installed using a Soilmec SM4 restricted access piling rig which was sized to access the corridors and available working space.
The bearing piles were highly loaded (687kN max / -280kN min Combination 1 design action) and had to be designed from a low formation level, as the area beneath the stirs was being excavated to a depth of 17m. Reinforcement had to be provided in short sections and man-handled through the building before being lifted into place and lowered down the pile with a 2t hoist. Access and working space were minimal, with the piles being installed in narrow corridors and doorways, and working access needed to be considered and provided for each discreet pile position by making local modifications to the existing structure.
Basement waterproofing
The following images show the waterproofing strategy within the basement levels of Cambridge House, providing water tightness to the structural elements of the scheme including deep-level basements, walls, podium levels and other subterranean structures with the intent to protect against groundwater intrusion.
Guidance and direction have been sought from the waterproofing specialist MacLennan Waterproofing alongside BS 8102 (2009), the code of practice for the protection of below-ground structures.
Other technical aspects of the project involve acoustic isolation of the structure, Thames Water diversions, UKPN sub-station construction, pavement light consideration, flood defence measures, and significant alteration to existing structures including temporary works.
Awards won
Concrete Society Awards
Highly Commended
