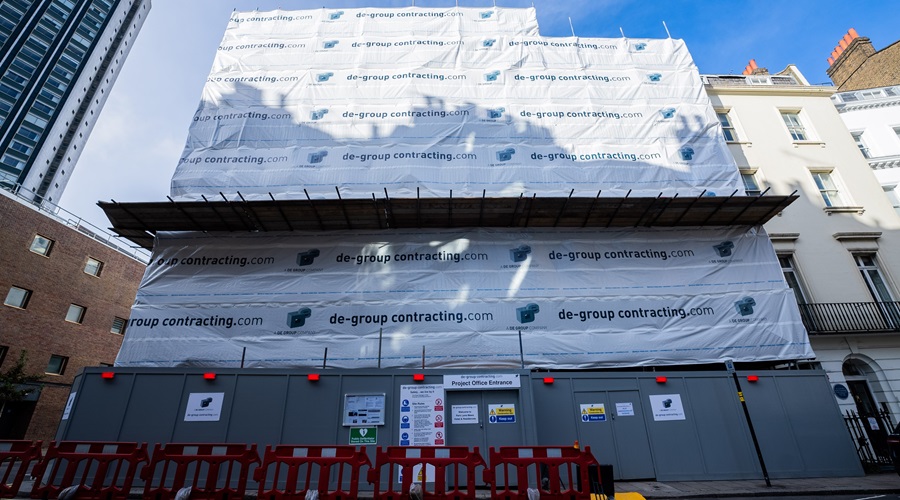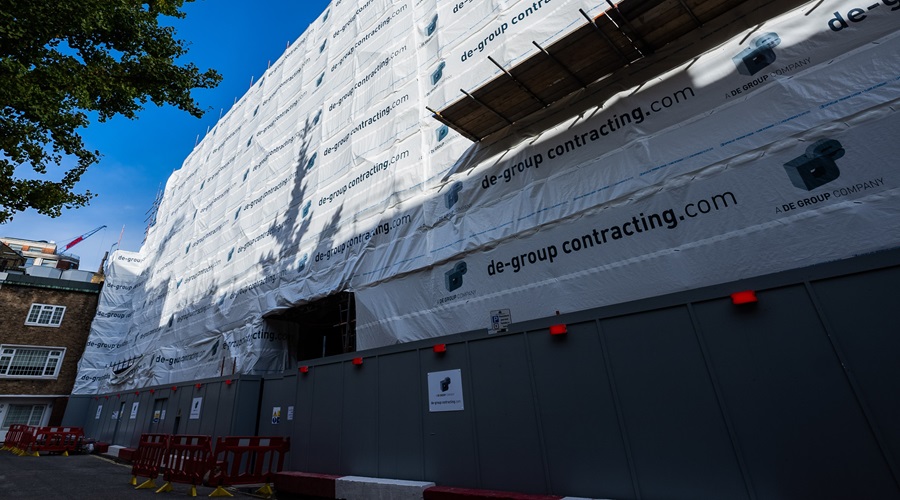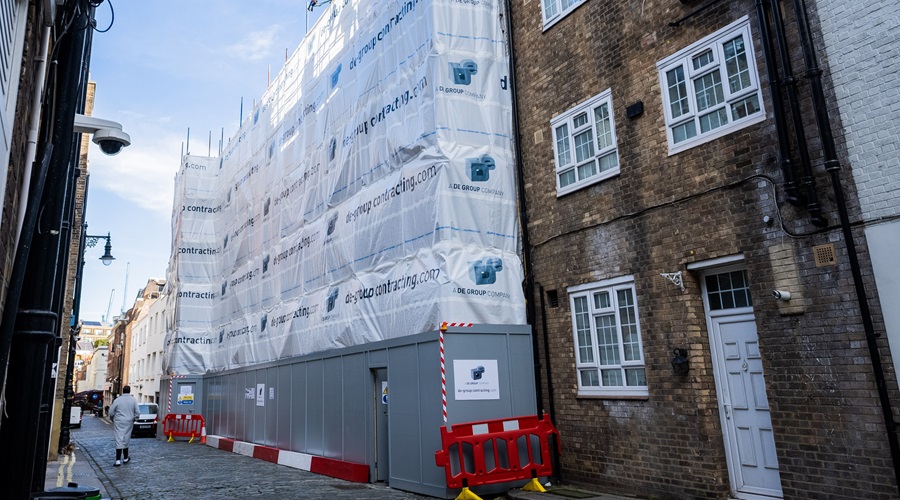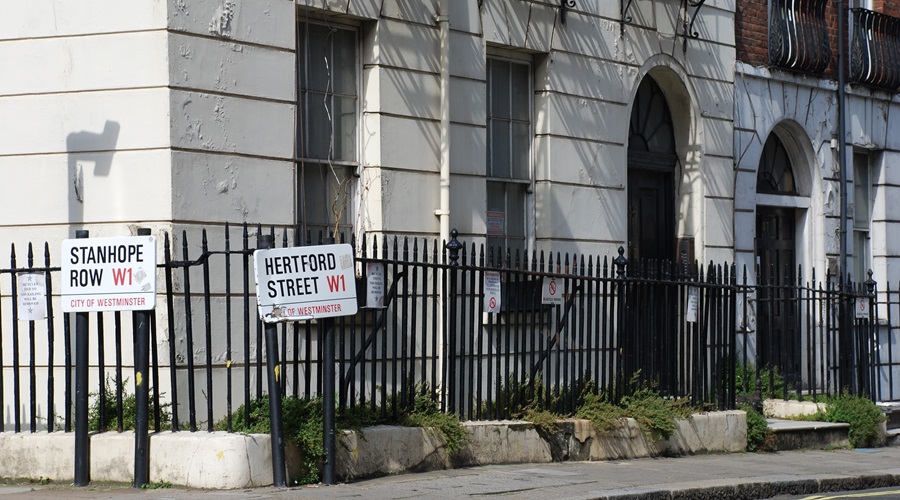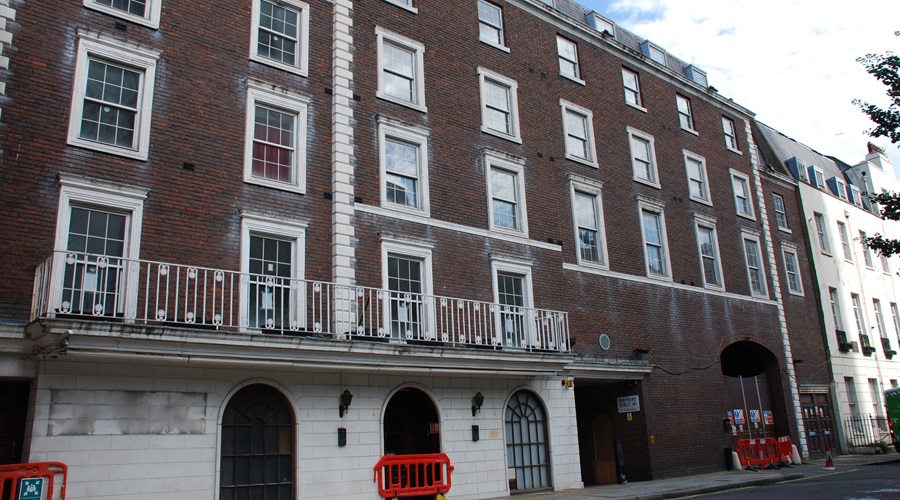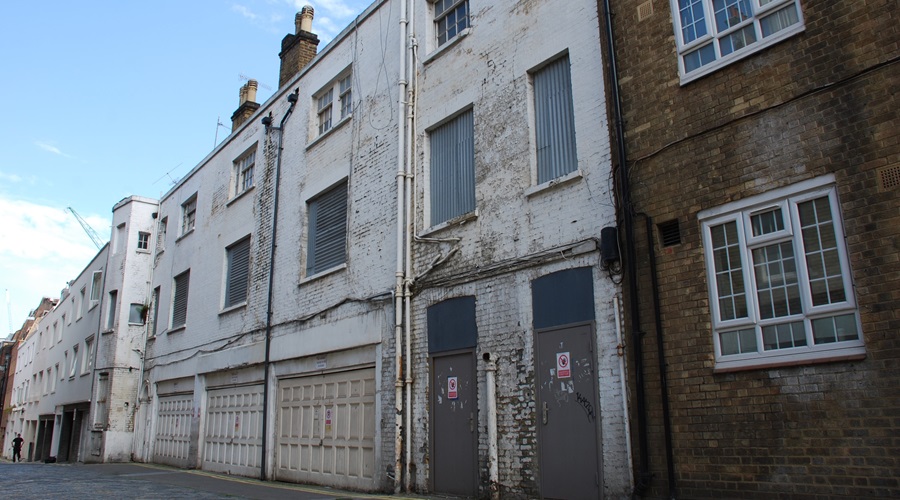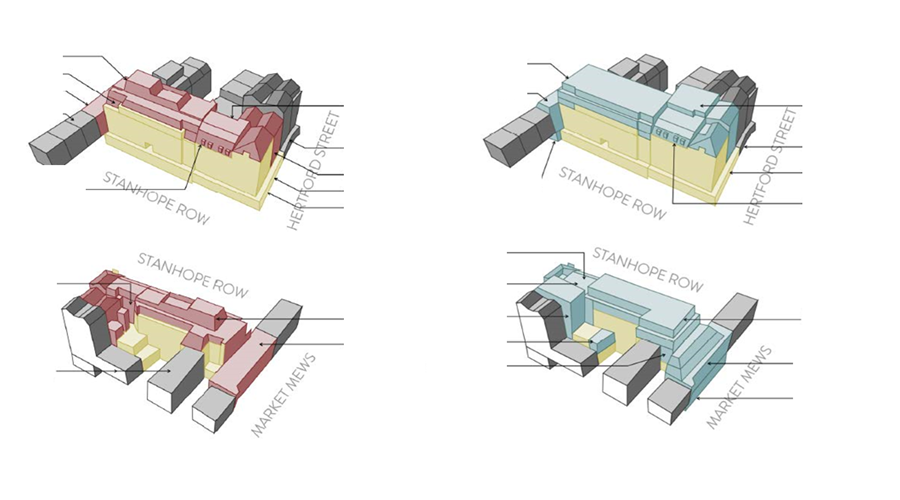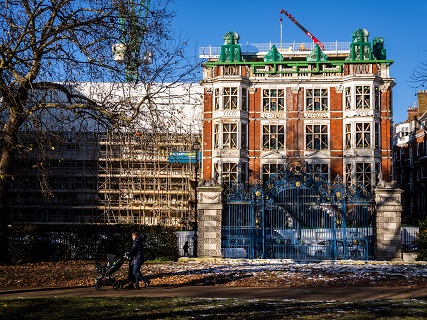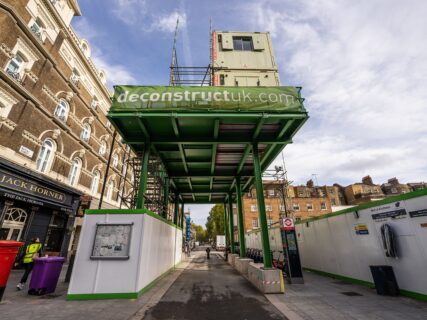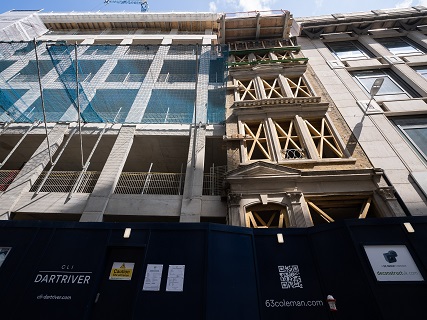The Hertford
Location
2 Stanhope Row
Sector
hotel & leisure
Nature
temporary and groundworks, and partial deconstruction
Value
£ 3.3 million
Employer
De Group Contracting Ltd
Delivered by


Jigsaw in Mayfair
Deconstruct have secured the contract for the ambitious project at Park Lane Mews: The Hertford and The Residents at The Hertford. This notable venture involves a spectrum of intricate tasks centred around various locations, including 2-6 and 16 Stanhope Row, 36 and 37 Hertford Street, and 16 and 17 Market Mews.
The comprehensive scope of work encompasses a blend of full and partial deconstruction, intricate design, and execution of temporary works schemes, preservation of heritage structures, a structural openings package, groundworks and drainage solutions, culminating in the subsequent construction phase for both the hotel and residential spaces.
An iconic landmark, 2-6 Stanhope Row, with its 75 completed bedrooms in 1972 under the former name Park Lane Mews Hotel, holds a ground-level public passageway leading to Shepherd Street.
The Grade II listed 36 Hertford Street dating back to 1700s, positioned at the site’s corner, will undergo meticulous removal of its unlisted elements, particularly the mansard roof at the rear, ensuring the preservation of the listed fabric.
In contrast, 37 Hertford Street, a post-WWII rebuilt apartment building, will be replaced with a new structure as part of the development, given its lack of listing status.
The properties at 16 Stanhope Row and 16-17 Market Mews, previously dedicated to residential use, are now vacant and in a state of disrepair, calling for demolition.
Market Mews 17, having suffered fire damage, poses unique challenges, requiring careful consideration of safe access during demolition.
Scope of works
The intricacies of the project include site setup, temporary services installation, asbestos surveys, tower crane delivery and erection, underpinning in Market Mews, sheet pile installation, a reduced-level dig of 6 meters, and methodical demolition procedures.
Specifically, our approach involves the removal of 5th and 6th floors at 2-6 Stanhope Row and the rear mansard roof of 36 Hertford Street, incorporating hand demolition methodologies near party walls.
It’s worth noting that Deconstruct are working directly with sister company, De Group Contracting, to seamlessly integrate expertise and resources, ensuring the successful delivery of this transformative project.
The robust plans encompass a holistic makeover and extension of the existing 2-6 Stanhope Row building into an 82-room hotel, featuring a signature restaurant, lobby bar, cafe, and a private members’ space. Additionally, the Grade II listed 36 Hertford Street building will yield nine new prime apartments, while 37 Hertford Street will host seven new prime apartments.
Proposed demolition and new structural works
Project constraints
Navigating project-specific constraints, such as traffic logistics, pedestrian controls, and the proximity of occupied and sensitive neighbouring properties, underscores our commitment to minimising disruptions. Our rigorous controls for noise, dust, and vibrations throughout the project attest to our dedication to both excellence and community sensitivity.
