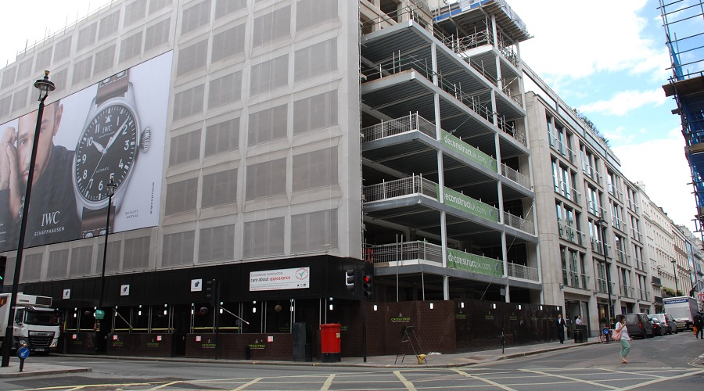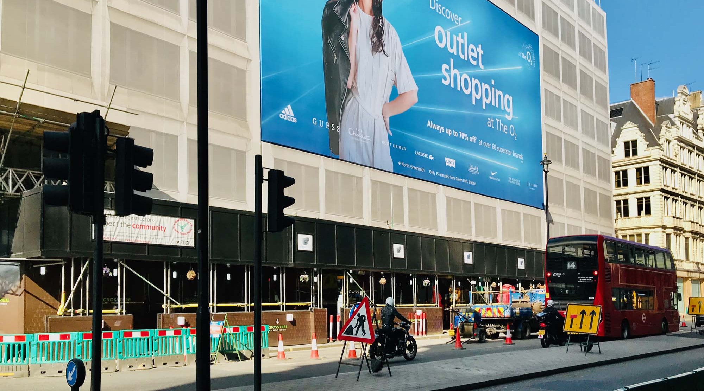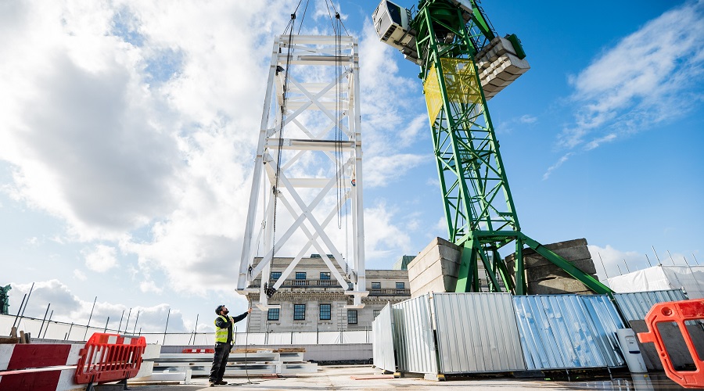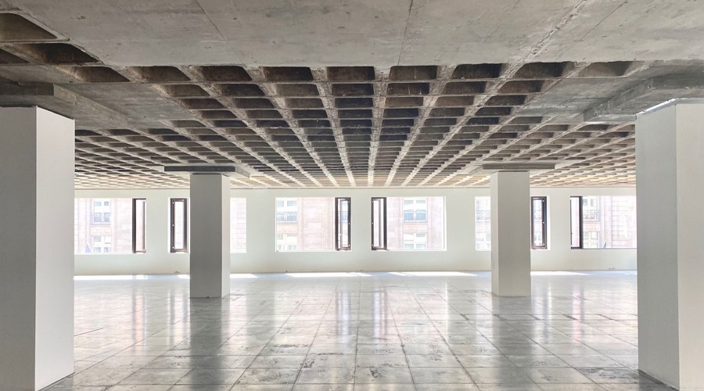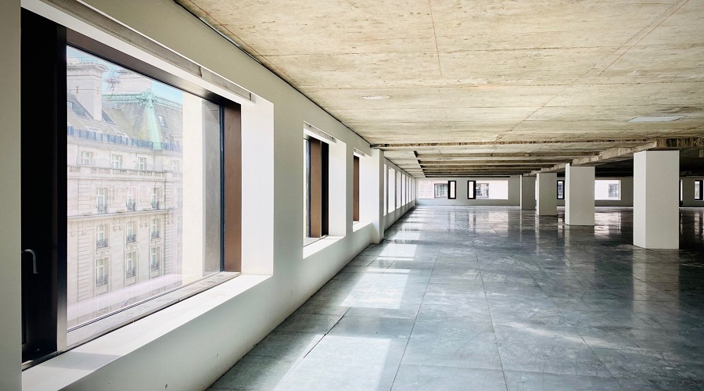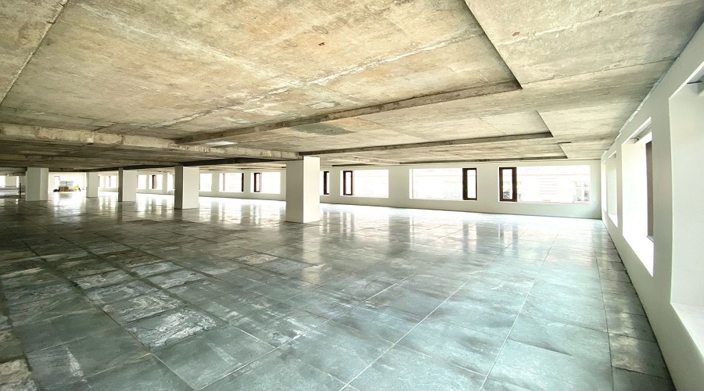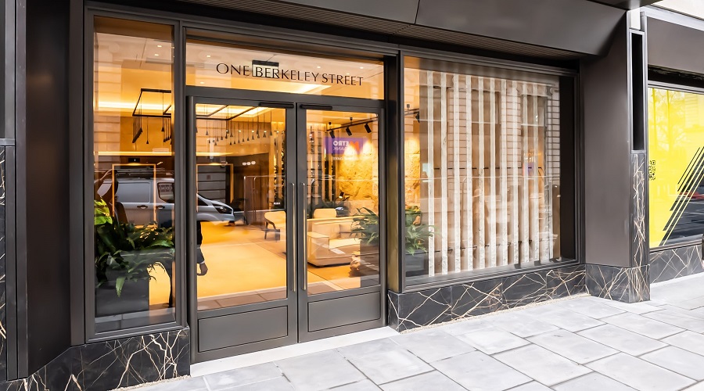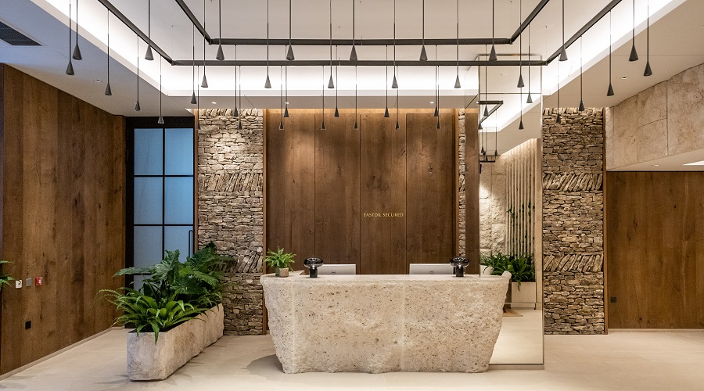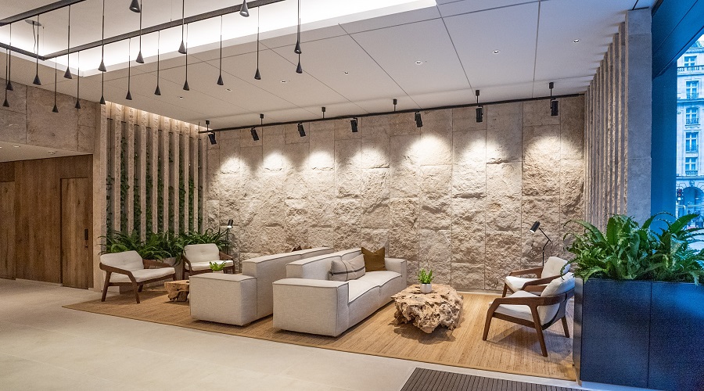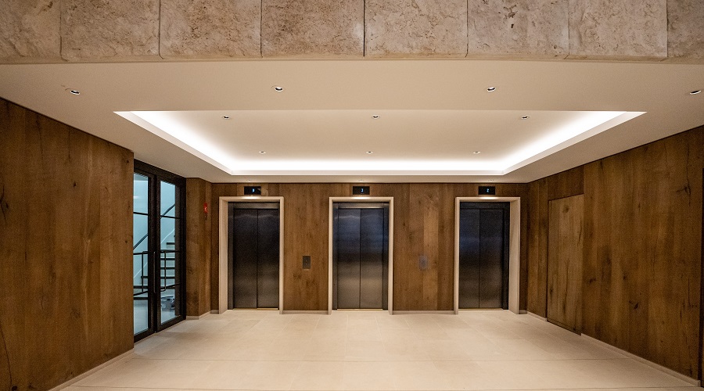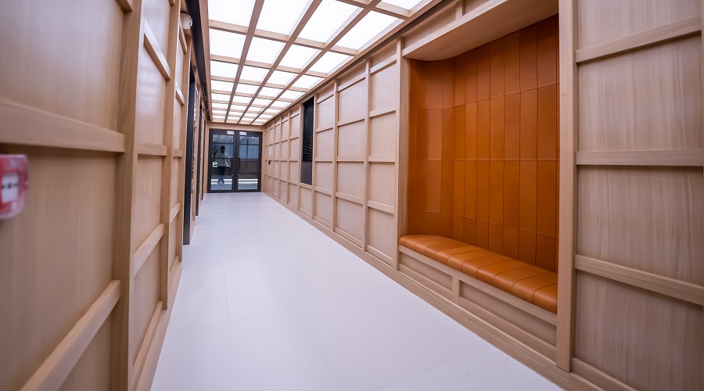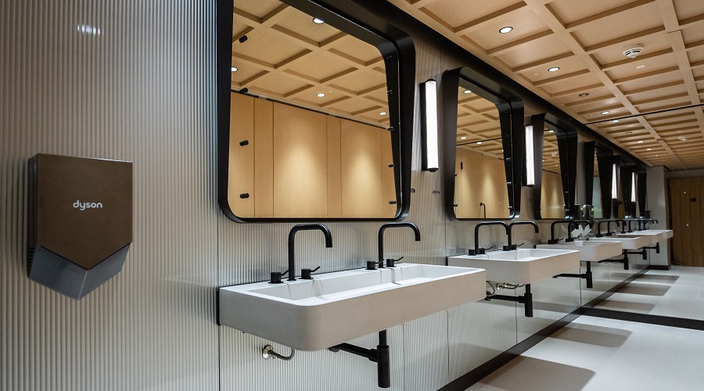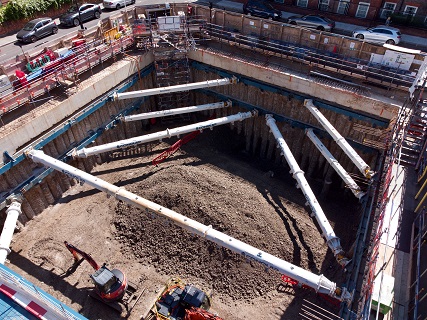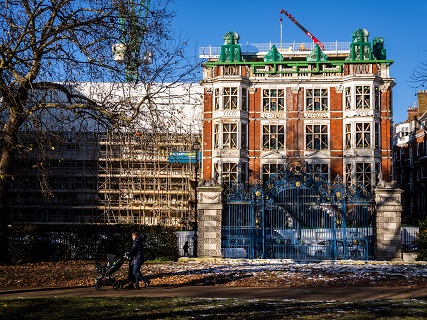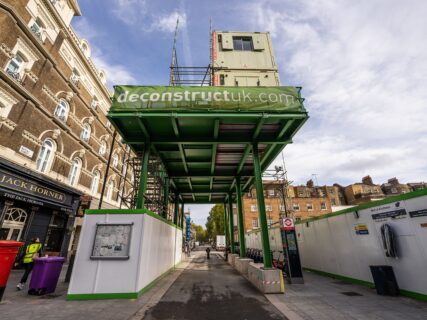One Berkeley Street
Location
1 Berkeley St
Sector
hotel & leisure/commercial
Nature
partial demolition, cut & carve, steelwork, and re-coring
Value
£ 9.5 million
Employer
Crosstree Real Estate Partners LLP
Delivered by


Project details
Presenting 1 Hotel Mayfair, a pinnacle of luxury boasting 190 keys within its 5-star confines. This architectural gem is not just a hotel; it’s an experience encompassing a restaurant, bar, conference facilities, spa, and a state-of-the-art gym. As the UK flagship for Starwood’s sustainable luxury hotel brand, it stands as a testament to a harmonious blend of opulence and environmental responsibility.
This remarkable establishment seamlessly merges the contemporary with the existing, as it is both a new-build and a conversion of a 1970s structure. This innovative approach not only preserves the embodied energy and carbon but also minimises site waste, marking a significant stride toward sustainability. Two new-build floors house guestroom suites, treating occupants to breathtaking views of the Ritz Hotel and Green Park.
The journey of transforming the existing building posed unique challenges, including mixed construction types and disparate floor levels. The response? Clever solutions that weave seamlessly into the fabric of this architectural marvel.
But 1 Hotel Mayfair is not just a standalone venture; it’s part of a larger narrative. Integrated into a 240,000 sq. ft. mixed-use project by Crosstree Real Estate Partners, it shares space with sustainably-designed offices and prime retail.
Together, they form a holistic tapestry of luxury, sustainability, and functionality, redefining the landscape of modern hospitality.
Scope of works
The project unfolded as a masterclass in transformative demolition and construction, involving a meticulous cut-and-carve approach. Extensive measures were taken, including the removal of the top two floors, staircase demolition, Core D demolition, and a comprehensive slab demolition throughout.
This endeavour extended beyond the main structure, encompassing the standalone demolition of a two-storey extension and a separate annexe building within the existing courtyard, creating space for future structures to thrive.
Innovative engineering took centre stage as temporary works were strategically minimised. The existing structure became a vital ally, employed for bracing rather than introducing new stability frames.
Rigorous investigations into the structure’s integrity were conducted, ensuring its ability to support the tower crane without additional propping.
