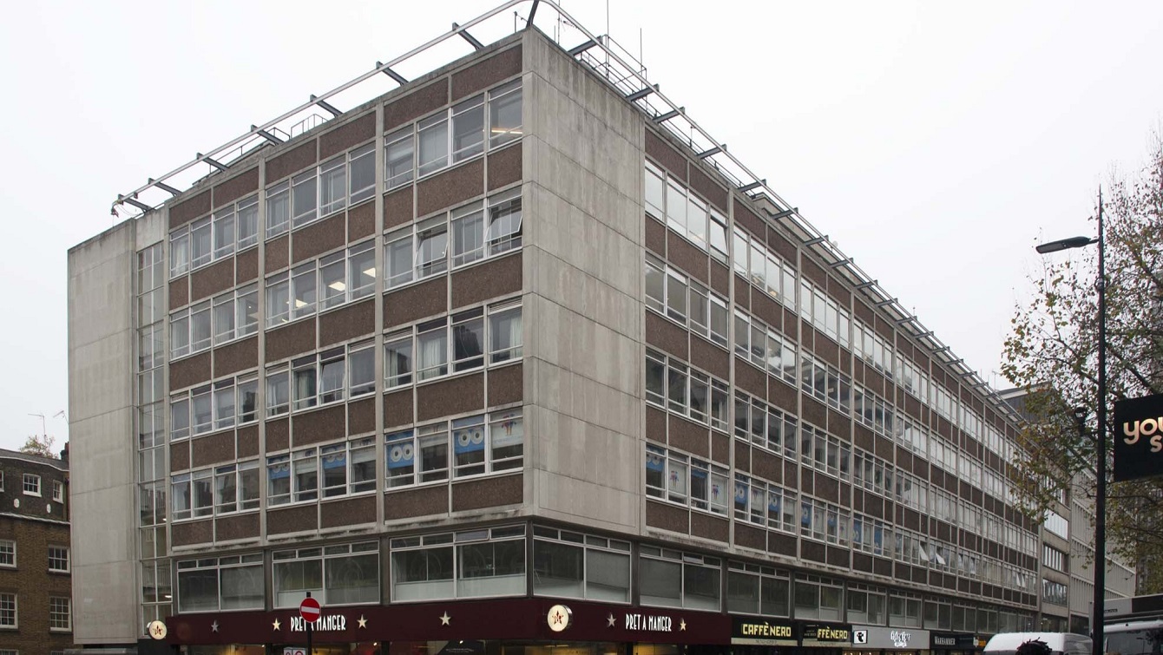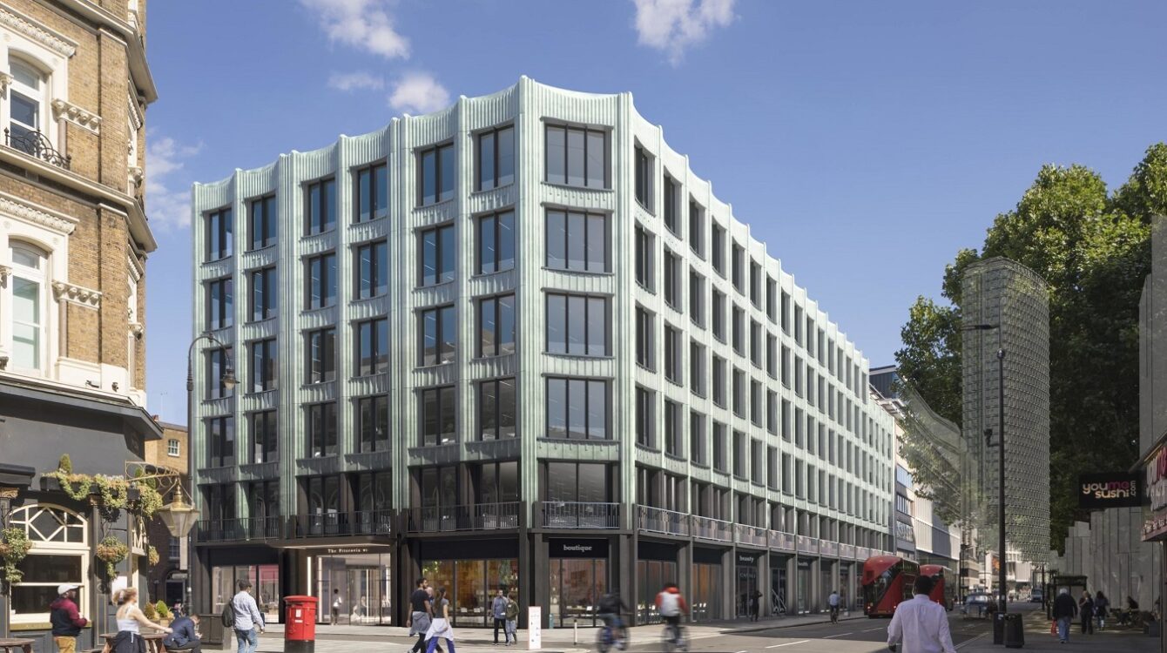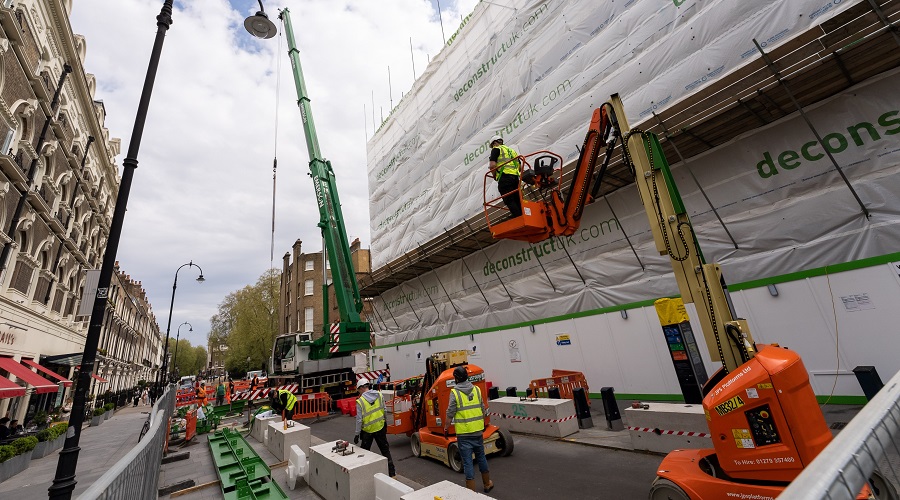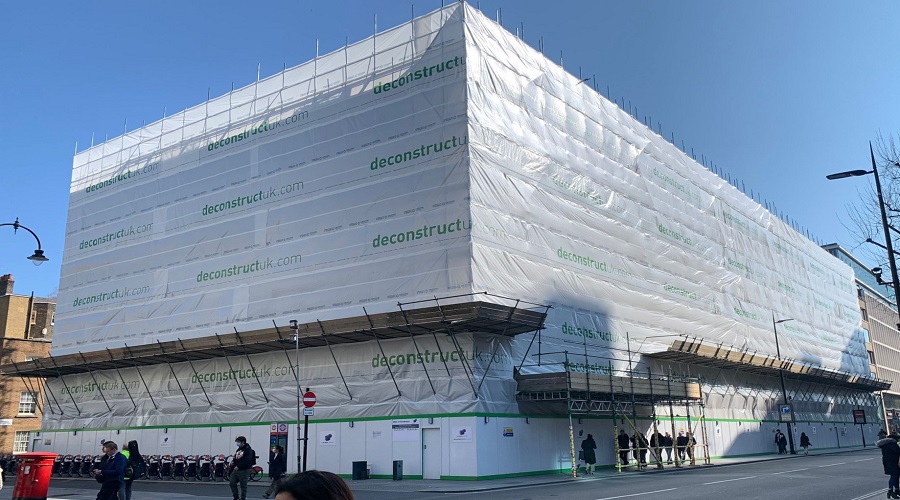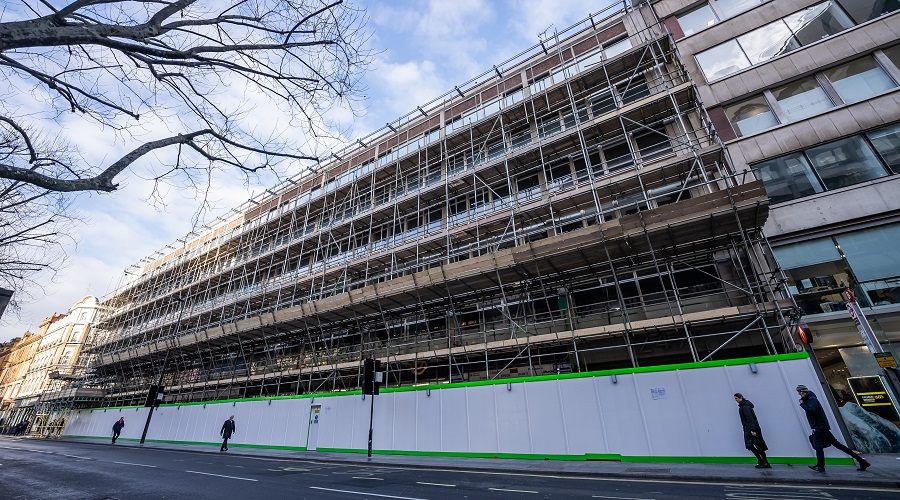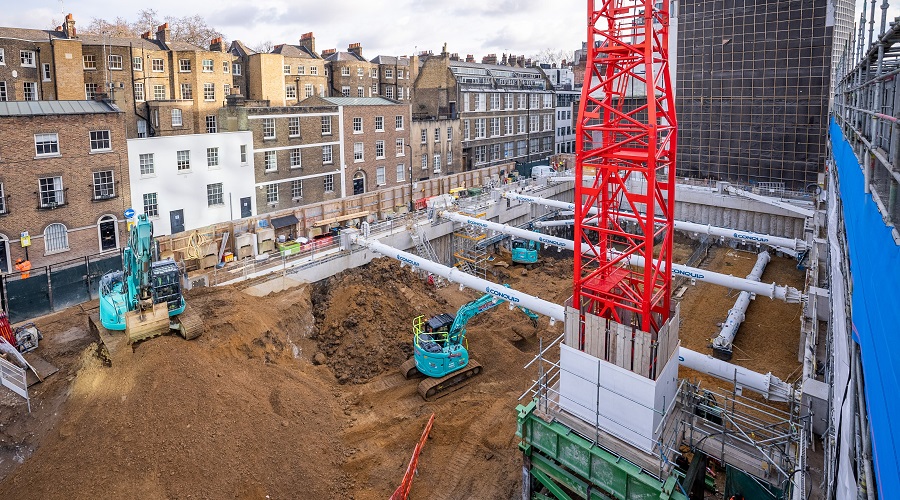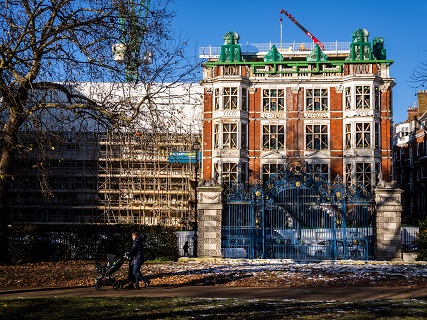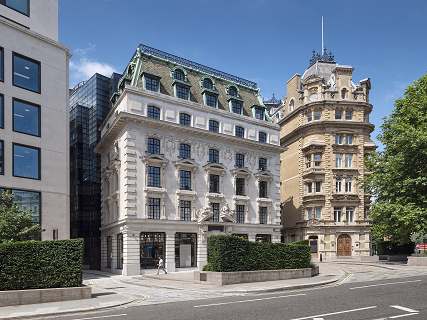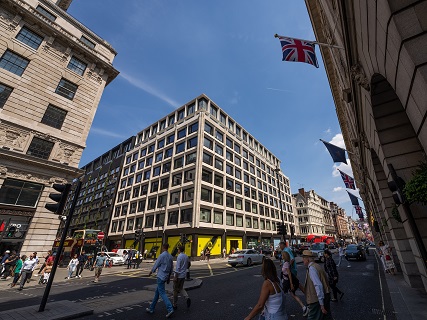The Fitzrovia
Location
247 Tottenham Court Rd
Sector
commercial
Nature
demolition, piling, and excavation
Value
£ 5.5 million
Employer
M&G Real Estates
Delivered by


Project details
The existing site, a composite of five structures — 247 Tottenham Court Road, 3 Bayley Street, and 1–4 Morwell Street, boasts a legacy spanning almost six decades. However, in its current state, it no longer aligns with the contemporary demands of the modern workplace.
Notably, 247 Tottenham Court Road stands as the largest, soaring across five stories with a basement, while 3 Bayley Street takes the form of a five-story residential building. Meanwhile, 1–4 Morwell Street comprises two-story structures. The age of these buildings underscores the necessity for a transformation to meet the requirements of modern functionality.
Enter the new vision — a dynamic scheme that redefines the space, incorporating a blend of retail offerings on the ground and lower floors, coupled with the addition of eight new homes accessible via Morwell Street. This redevelopment not only breathes new life into the area but also aligns with the highest environmental standards.
With an unwavering commitment to sustainability, the project sets an ambitious target, aiming for a BREEAM Excellent rating upon completion. The stage is set for a harmonious blend of contemporary utility and eco-conscious design.
Scope of works
The works affect the structures known as 247 Tottenham Court Road, 3 Bayley Street, 1 Morwell Street, 2/3 Morwell Street and 4 Morwell Street, which form 5 buildings in total.
The works are also being undertaken to WELLv2 (Core) requirements in preparation for final certification by the client.
- soft stripping, asbestos removal, hard demolition, piling works, excavation and substructure works
- urban demolition multiple structures up to 7-stories high
- secant piled wall installation
- bulk excavation to formation level.
Project constraints
Navigating the intricacies of a project in central London presents a host of challenges, and our undertaking is no exception. One primary logistical challenge stems from Tottenham Court Road being exclusively open to buses. To mitigate the impact of our construction traffic, we meticulously charted the least disruptive route, threading through the historical routes of Bedford Square and Morwell Street.
Our commitment to seamless project integration extended to a robust engagement strategy with local stakeholders. Comprehensive background vibration monitoring and traffic impact assessments formed the cornerstone of this strategy, ensuring that our presence remains in harmony with the surrounding community.
Recognising the immediate need for welfare and office facilities during the demolition phase, we brought a creative solution. In collaboration with the Local Authority, we erected a steel gantry over Bayley Street, a structure with ample height to allow emergency vehicles to pass underneath if needed. This innovative approach not only addressed our immediate needs but also contributed to the project’s sustainability profile.
The gantry, constructed using repurposed steel from a previous temporary structure on another project, not only highlights our commitment to green practices but also underscores our dedication to responsible resource management. In the heart of London, where challenges are aplenty, our project not only adapts but innovates, setting a benchmark for responsible and sustainable construction practices.
Awards won
BD AYAwards
Winner
World Architecture Festival Awards
Shortlisted
